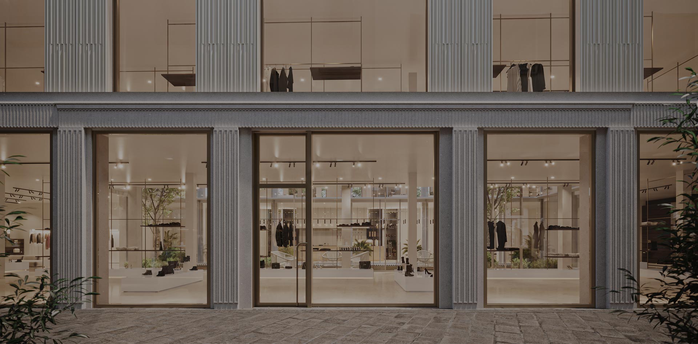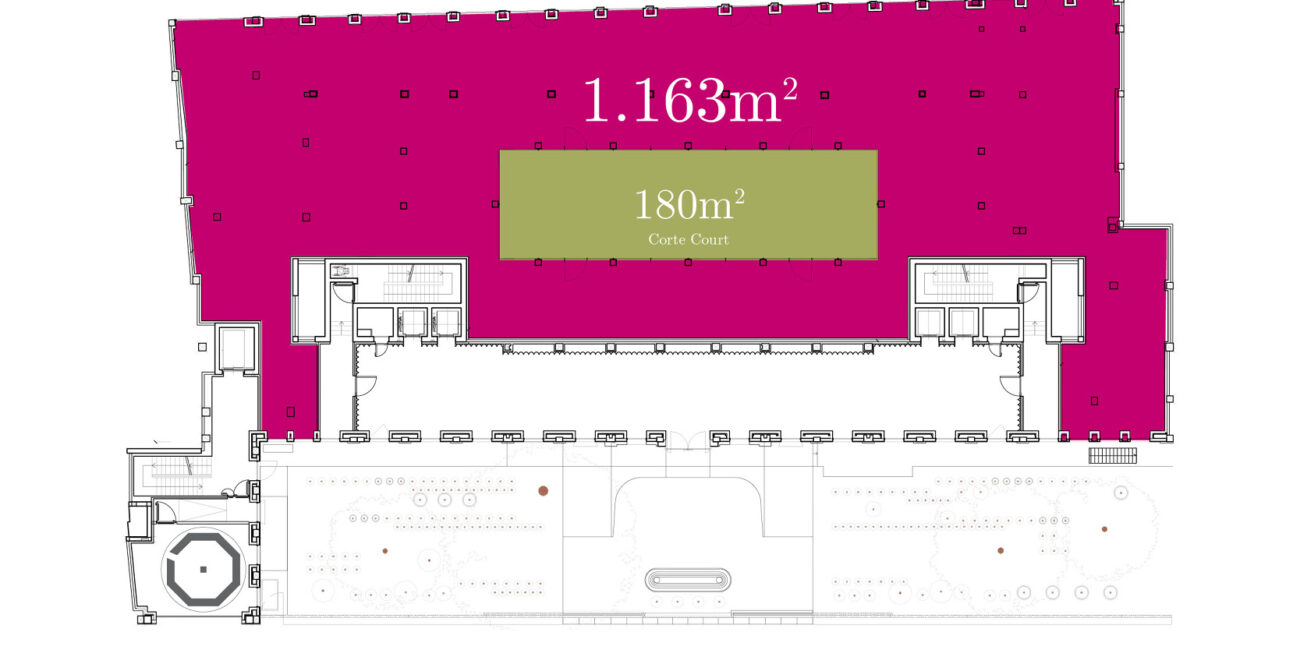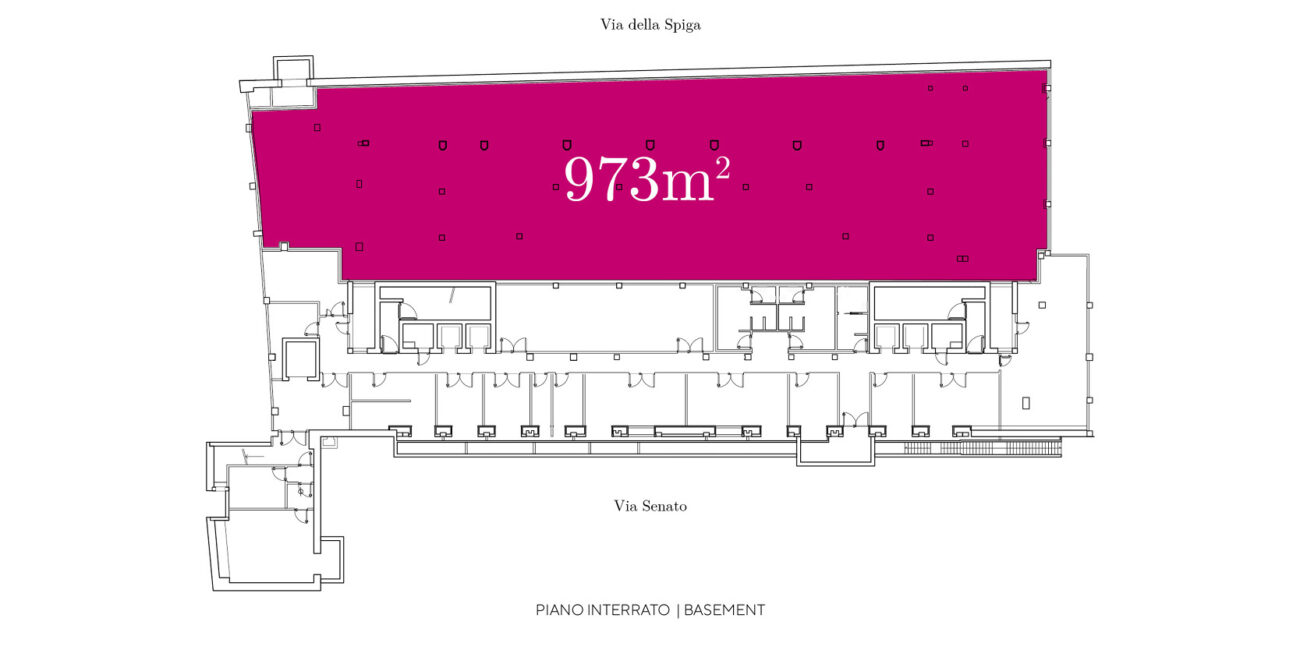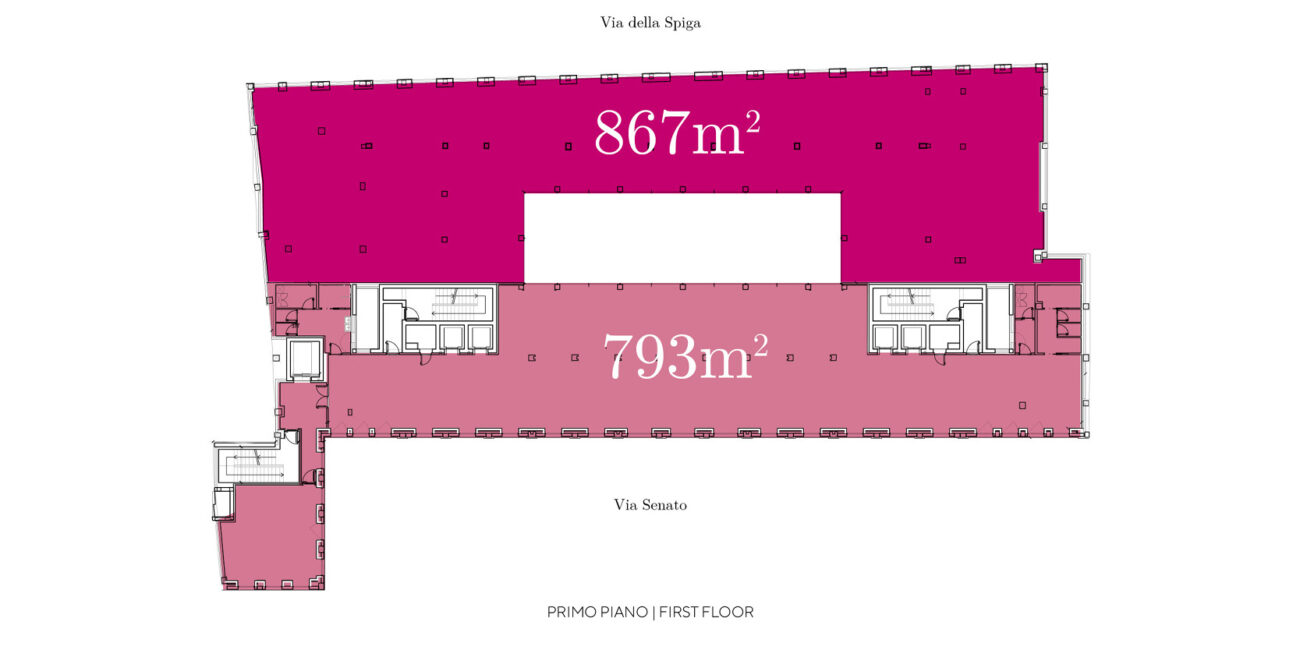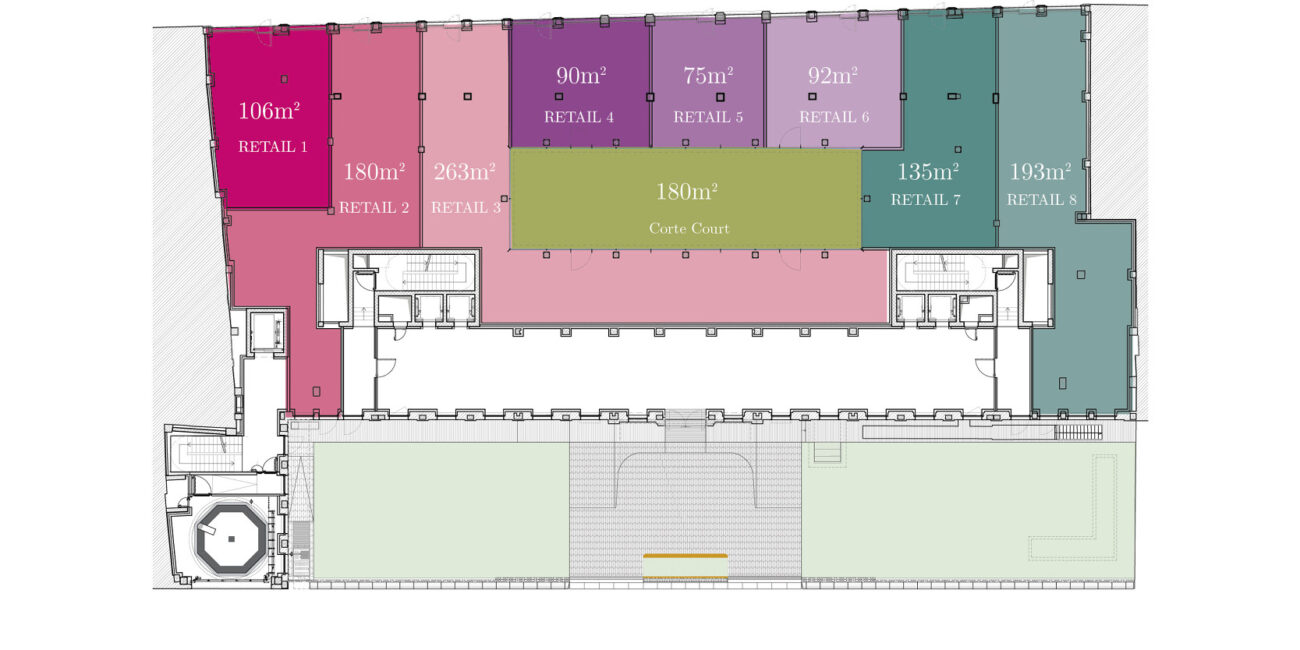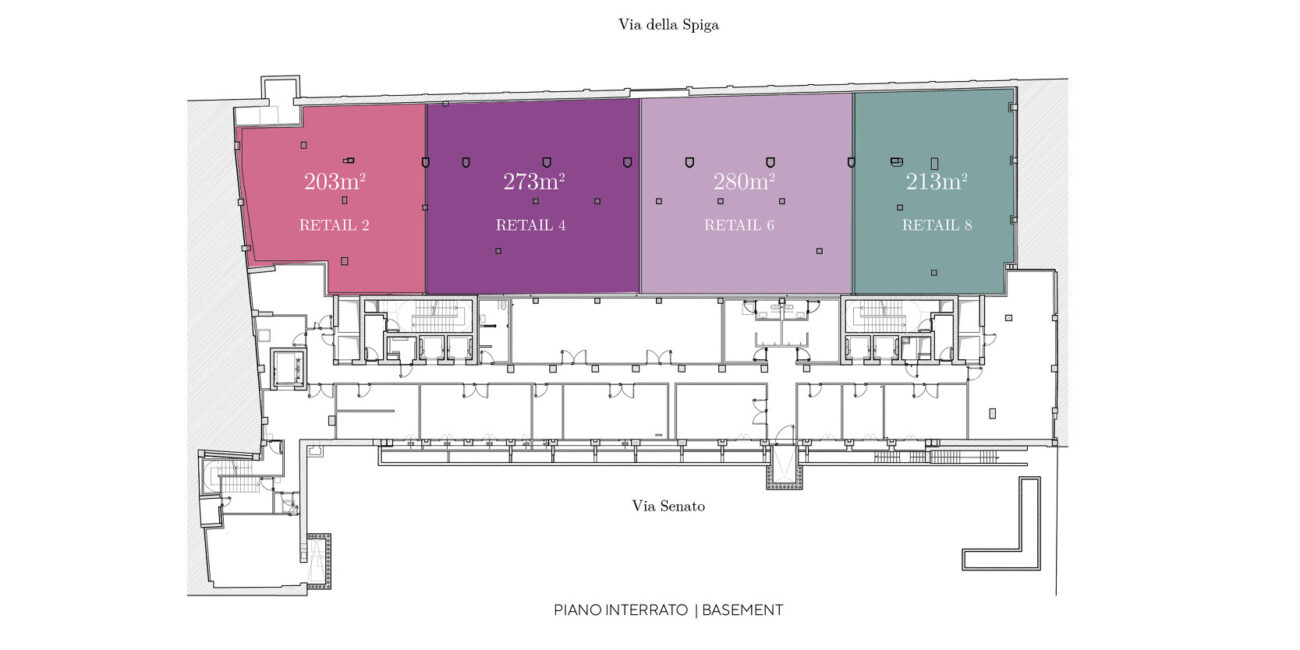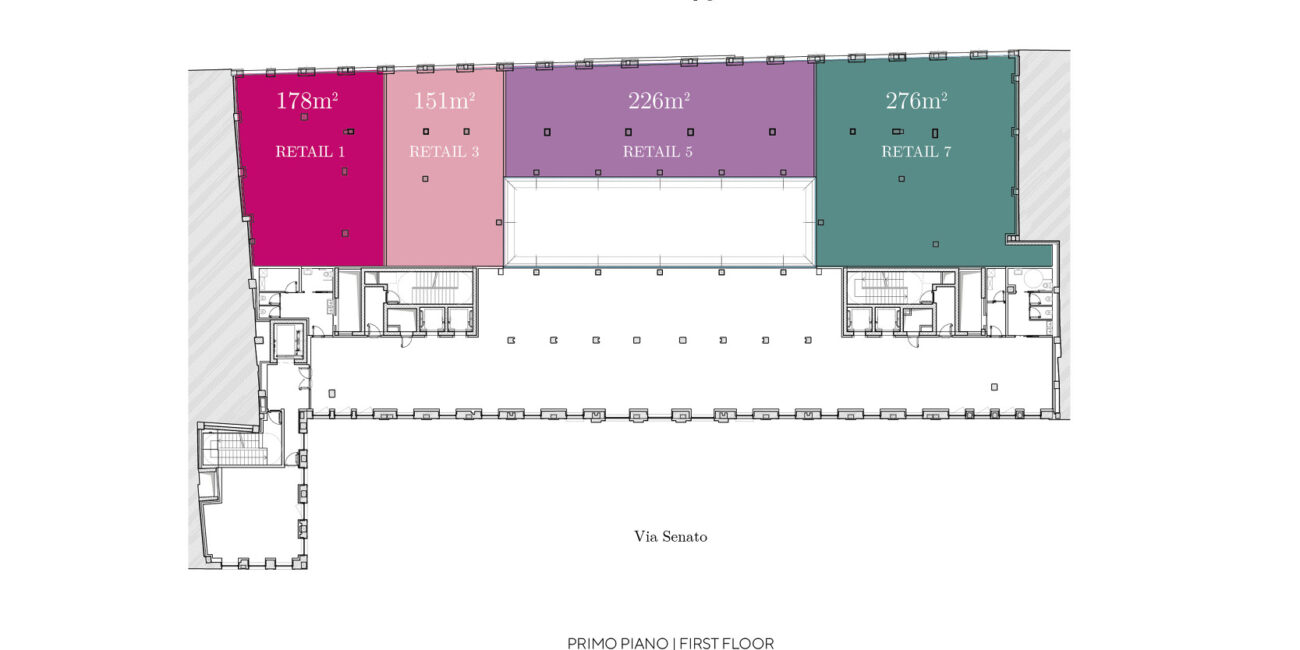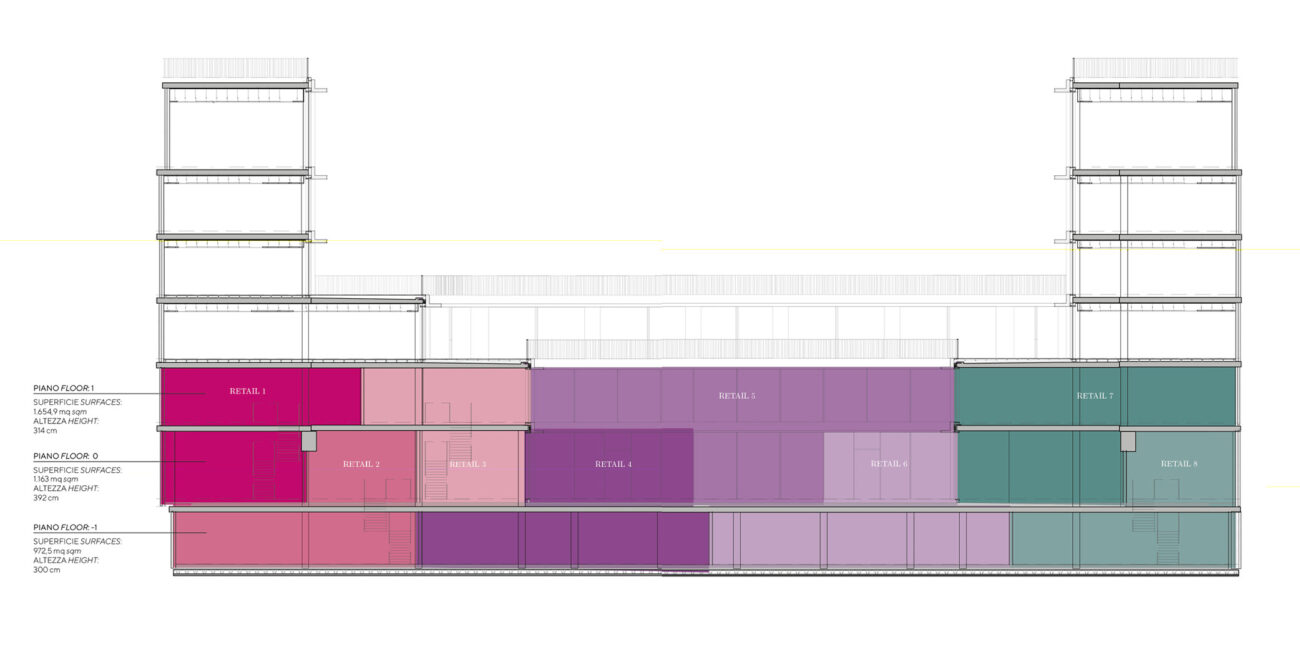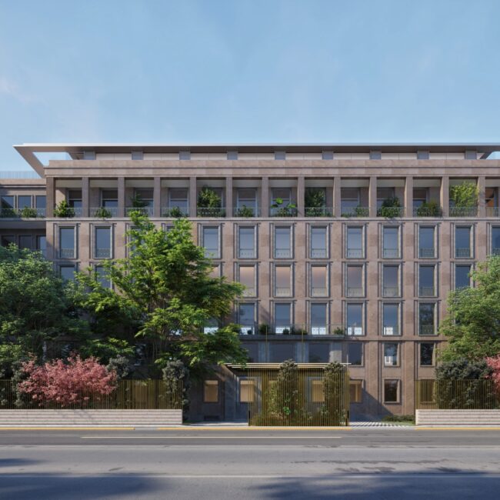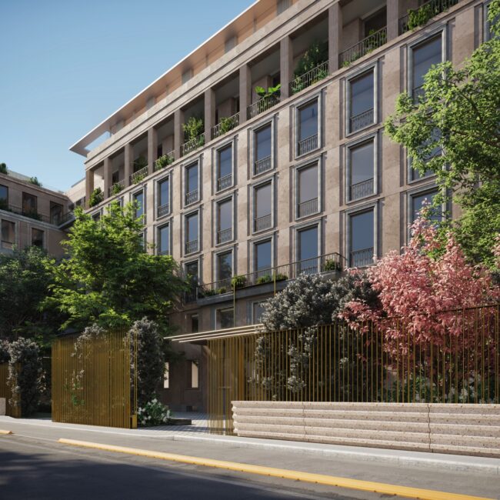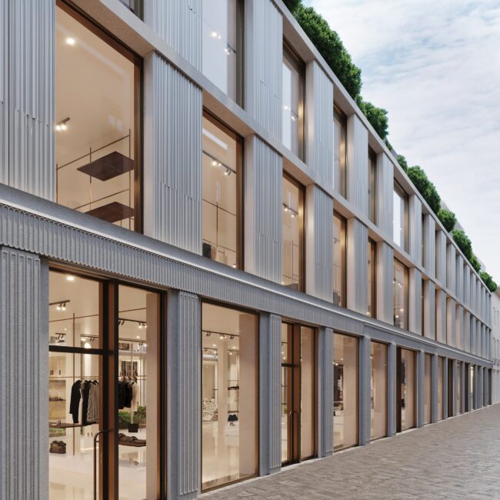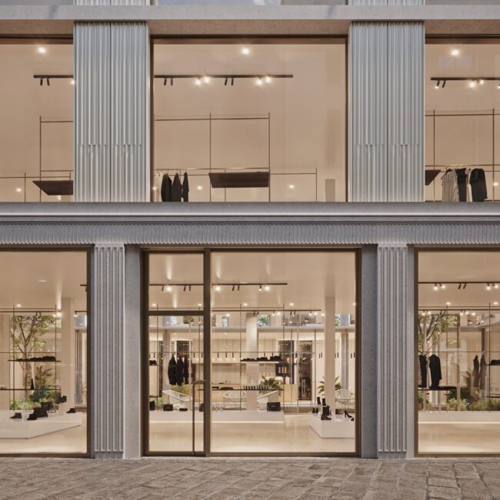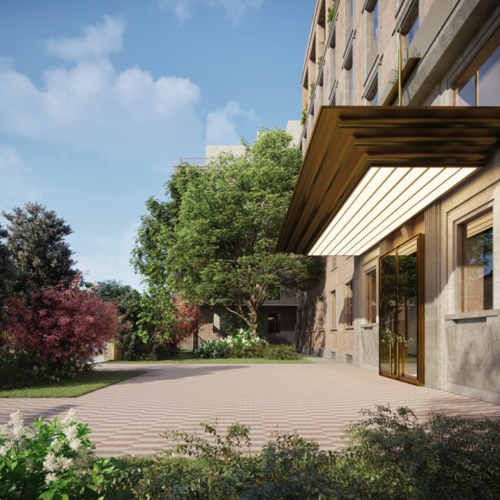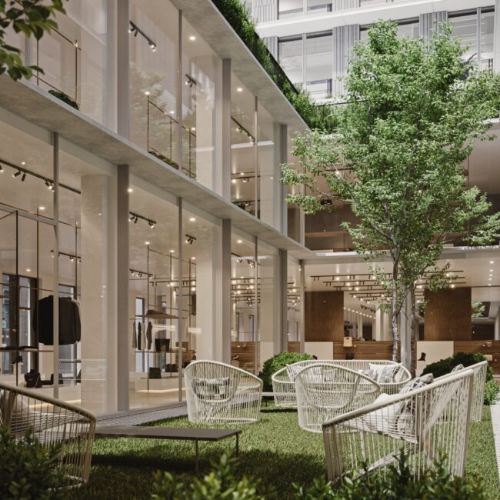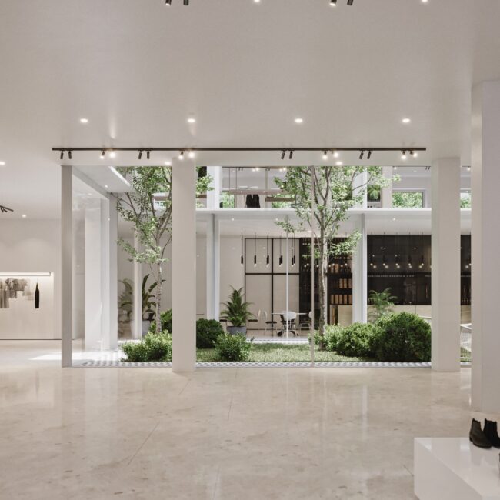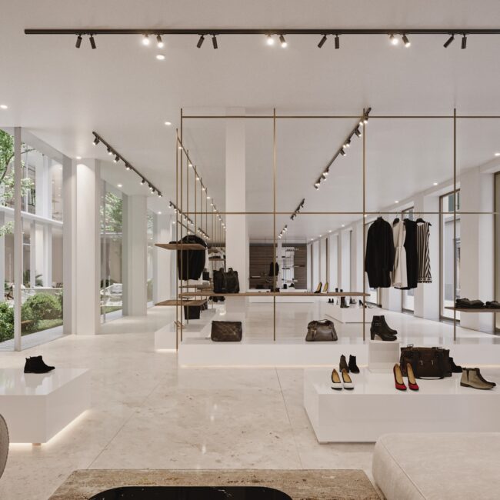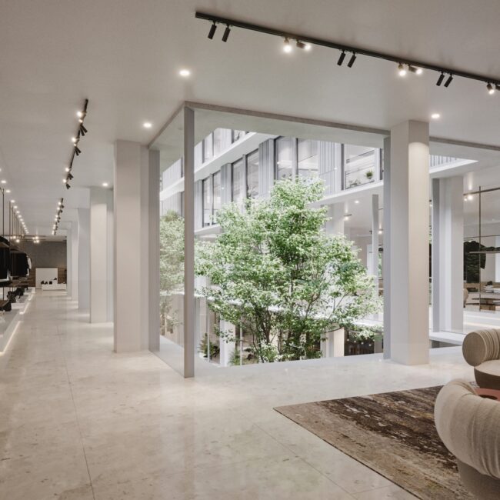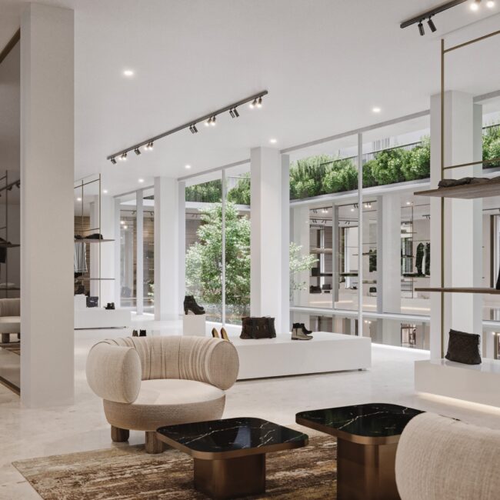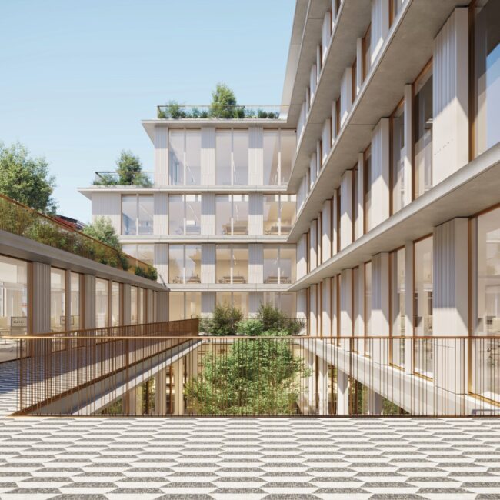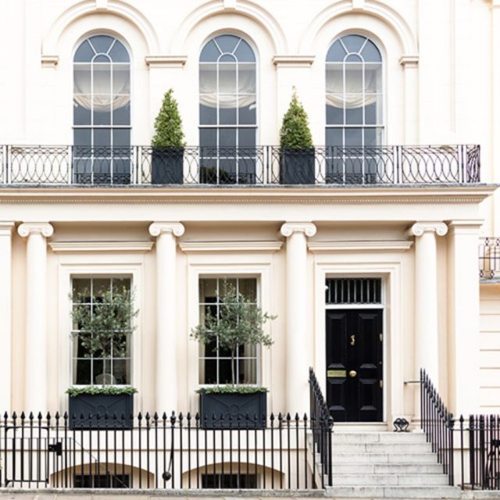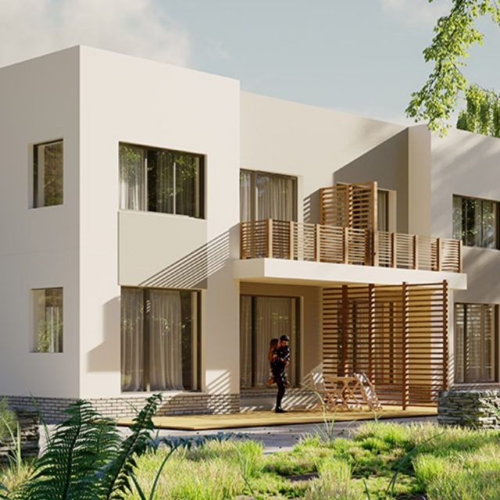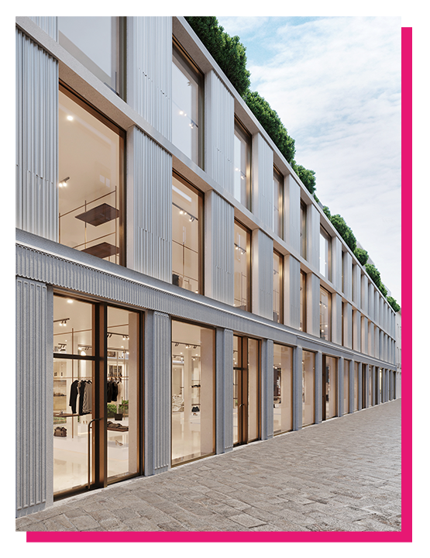
The historic Palazzo Pertusati in Via della Spiga was originally built in the late eighteenth century, and is now at the centre of a urban regeneration project. When the work is complete, Milan will be able to present the world with a new emblem of dynamism and energy – Spiga 26 is the name of the future building, a new symbol of Milan.
A contemporary, exclusive space for commercial and management use. A palazzo of more than 12,000 square metres in the heart of the Quadrilatero fashion district in the centre of Milan. The main facade gives onto Via della Spiga, at number 26, with three floors above ground and two below. The premises can also be accessed from Via Senato 19 – where the building rises six floors above ground. A 180-square-metre internal courtyard at the centre connects the two constructions.
The volumes and floors have been redesigned and arranged for present-day purposes: modelling and engineering works have made it possible to create a new floor without altering the total surface, while also maintaining harmony with the buildings next door.
The upper part of the palazzo has been structurally lightened, with part of the volumes moved towards Via Spiga in order to obtain improved depth of the commercial area and greater efficiency in terms of the occupancy ratio of the premises to be used as office spaces.
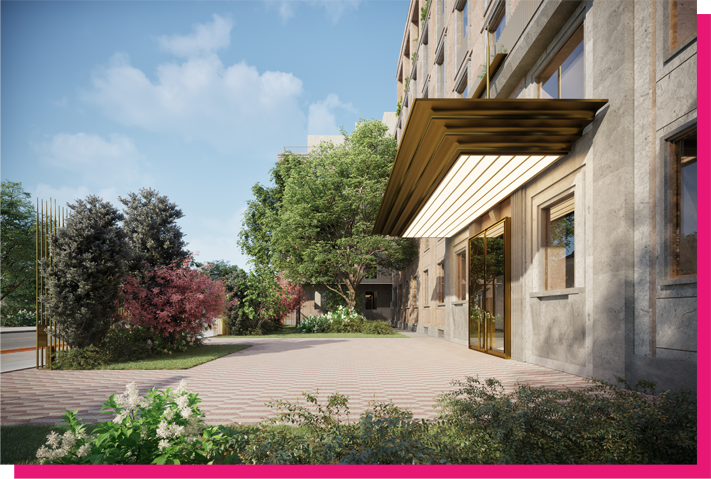
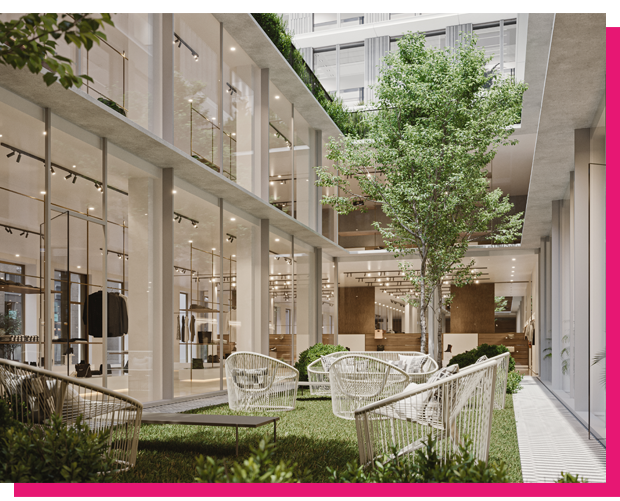
The previous uses have been revised, with a significant improvement in the spaces earmarked for commercial purposes on the lower floors of the complex, a greater expanse of shop windows on the road, and the consolidation of management spaces on the upper floors.
18 shop windows now run along 65 metres on Via della Spiga. The new commercial identity of the complex has been created and designed with a focus on sustainability: the building has been awarded a LEED Gold Core & Shell certificate – a special guarantee for leased commercial properties.
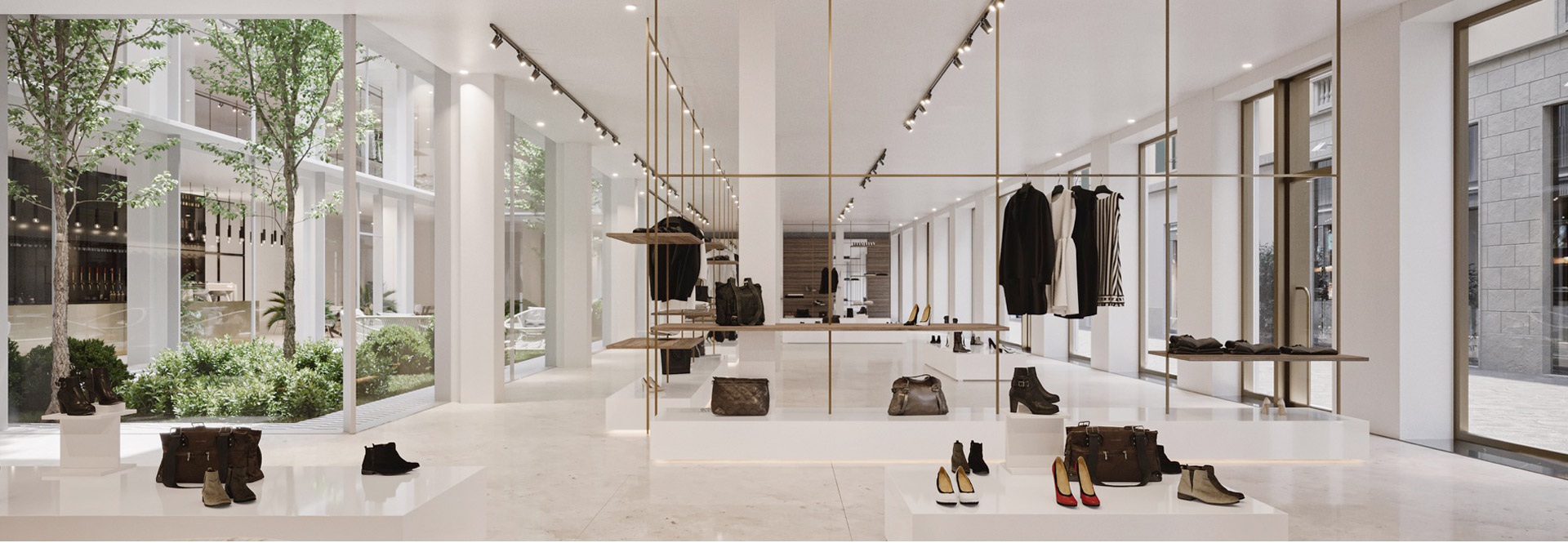
Spiga 26 – a new retail space
3000 M2
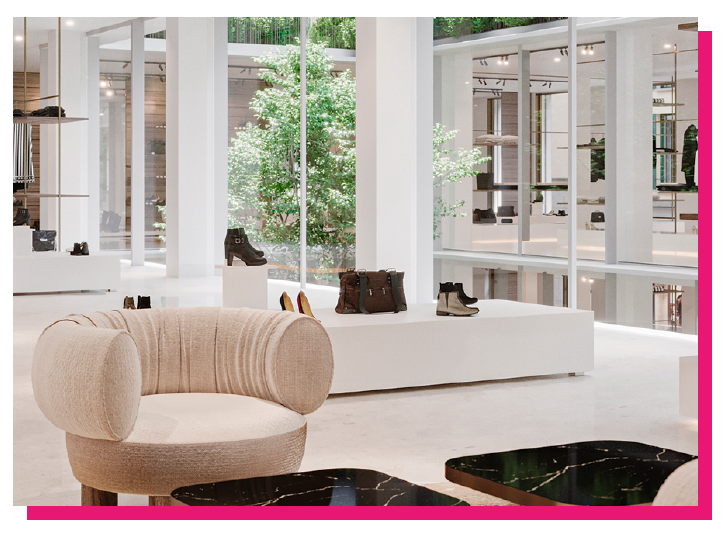
A total area of 3000 square metres (32,000 sq. ft) is ideal for contemporary solutions. Spiga 26 aims to offer a customer experience like no other in Milan, rediscovering the splendour of its historic and iconic address. It is on three levels, which can be mono- or multi-tenant, making use of flexible layouts.
Via della Spiga is a place of great versatility, where design interacts with music, books with nightlife, work with fashion, and cinema with shopping.
The shop windows give onto the road and create the space within, attracting the eye, capturing attention, and taking centre stage: this is not just the urban and literary centre of the Milan, but above all the emotional heart of the city. And this is true today more than ever, in a historical moment of recovery and renewal. Natural light pours through the enlarged openings, casting its glow on every material and every shade of colour.
A number of architectural units, of variable breadths and depths, line Via Spiga, always expert in creating the most innovative retail projects, whether traditional or experimental – with efficiency options designed for administration purposes.
INSIDE & OUTSIDE
GALLERY

